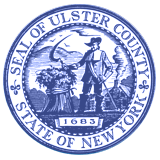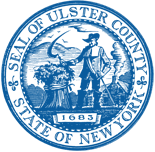<< Previous Room on the Tour - Phase 3 Downstairs
Learn More
Phase 4 (c. 1735-1849) Downstairs
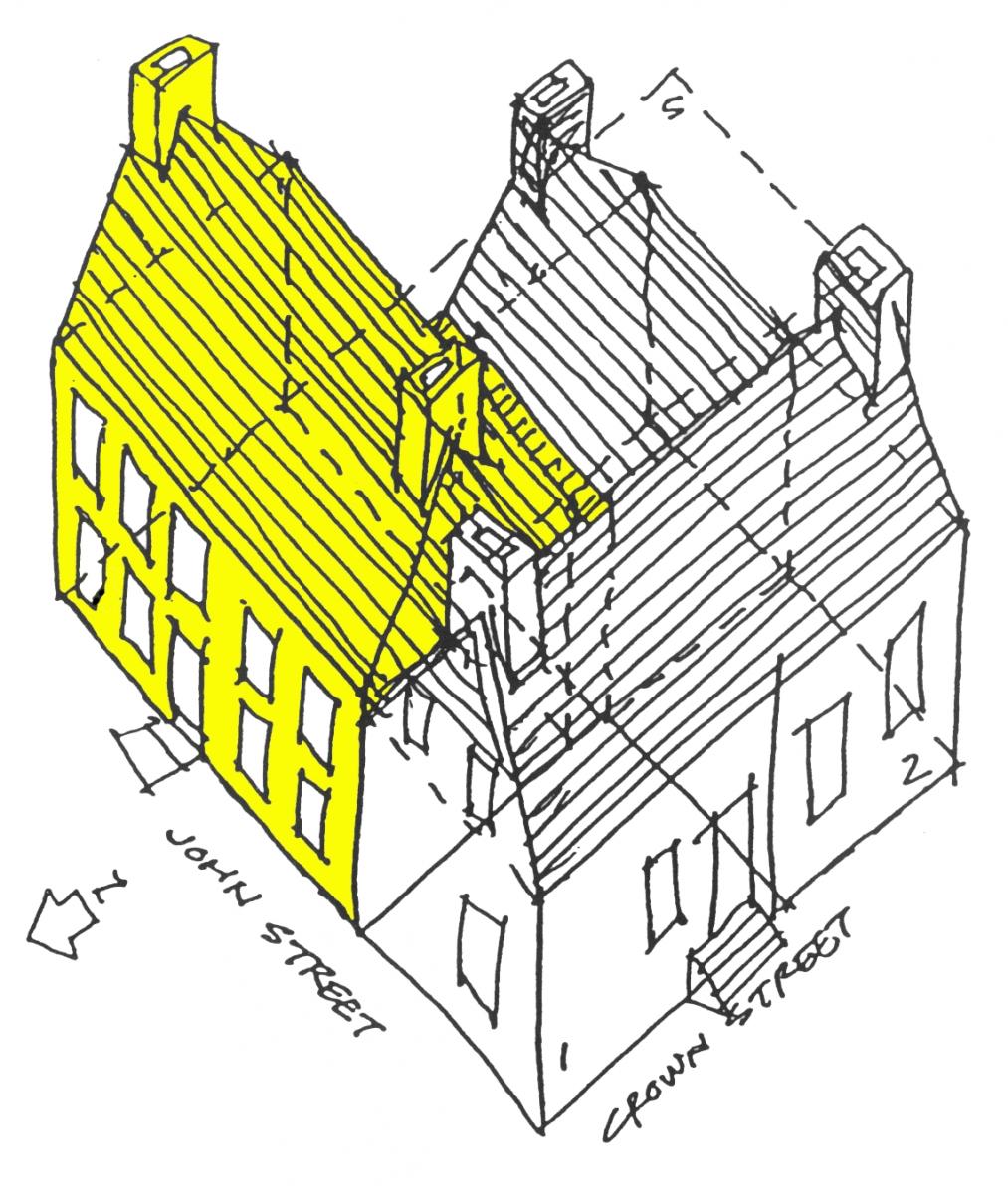
Burning of Kingston
The Fourth Provincial Congress, then New York’s only government, adopted the State’s first constitution at Kingston on April 20, 1777, establishing the town in British eyes, as a hotbed of revolution and therefore worthy of attack. A Committee of Safety passed several resolutions on October 10, 1777, to prepare for the assault. One resolution directed Deputy County Clerk Christopher Tappen and others to remove the public records of the colony to the Town of Rochester for their safety. On October 12, 1777, four days before Kingston was burned, ten wagons filled with the records of the Kingston Council of Safety, the papers of the Receiver General, all the State records, all the Ulster County records, some Albany County records, and the records of the Dutch Church at Kingston, were carried away to Rochester.
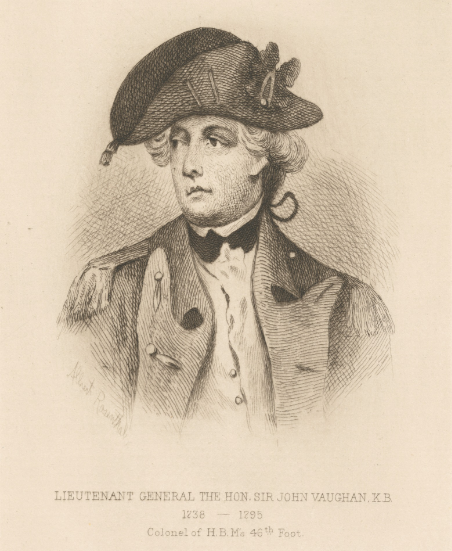
“Esopus being a nursery for almost every villain in the country, I judged it necessary to proceed to that town…On our entering the town, they fired from their houses, which induced me to reduce the place to ashes, which I accordingly did, not leaving a house.” – General John Vaughn
In October 1777, Kingston was targeted by the British following the Continental Army's first major victory at the Battle of Saratoga. British soldiers, led by General John Vaughan, sailed up the Hudson River to attack Kingston, then capital of New York State. Landing at what is now Kingston Point, the red coats marched along the waterfront and up into the Stockade area (now uptown Kingston), burning houses along the way.
Although most of the city's men, along with their weapons, were away fighting the British elsewhere, some brave locals fought the British. Most of the city, however, was abandoned ahead of the Redcoats approach, knowing their limited chances against the invading army. After only a few hours of work, the British burned over 300 buildings and left Kingston in ruins. However, the resilient and brave Kingston residents returned, and in a sign of their determination and resilience, they quickly rebuilt the city.
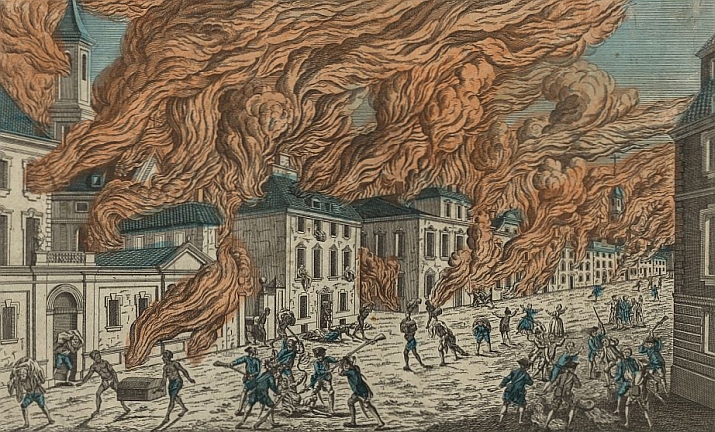
"The citizens of Kingston, after the burning of their homes, together with their outbuildings, in which were stored the gatherings of their harvest and their other crops, were, of course, put to very great straits in regard to all the comforts of life. Without a shelter, except such as might be afforded temporarily through the compassion and hospitality of friends, many built huts and temporary abodes with the materials they could gather. As the buildings originally were principally of stone, and many of them with kitchen additions projecting out in the rear, some were able to finish that part off with temporary roofs, so as to make them, to some extent, comfortable for the winter, others made temporary additions or lean-tos against the standing walls, and a few made temporary covers or huts in the best way they could for shelter, making preparations for the restoration of their buildings the following spring and summer." -From Marius Schoonmaker's "History of Kingston New York."
Additional information and resources on the Burning of Kingston and/or the reenactments of the event:
- Kingston's Buried Treasures Lecture: "Christopher Tappen: Kingston's Unsung Hero by Ulster County Clerk Nina Postupack - September 19, 2014"
- Kingston's Buried Treasures Lecture: "The Phoenix Rises by Hank Yost, 1st Ulster Militia Re-enactor – October 17, 2014"
- The Burning of Kingston Reenactment website: www.burningofkingston.com
- The role of the Matthewis Persen House Museum in the Reenactments
- Book: History of Kingston, New York: From its early settlement to the year 1820 by Marius Schoonmaker. New York: Burr Printing House, 1888. (Available in hardcopy to view in the Archives Reference Library. Also available in e-book format at archive.org.)
Historic Preservation
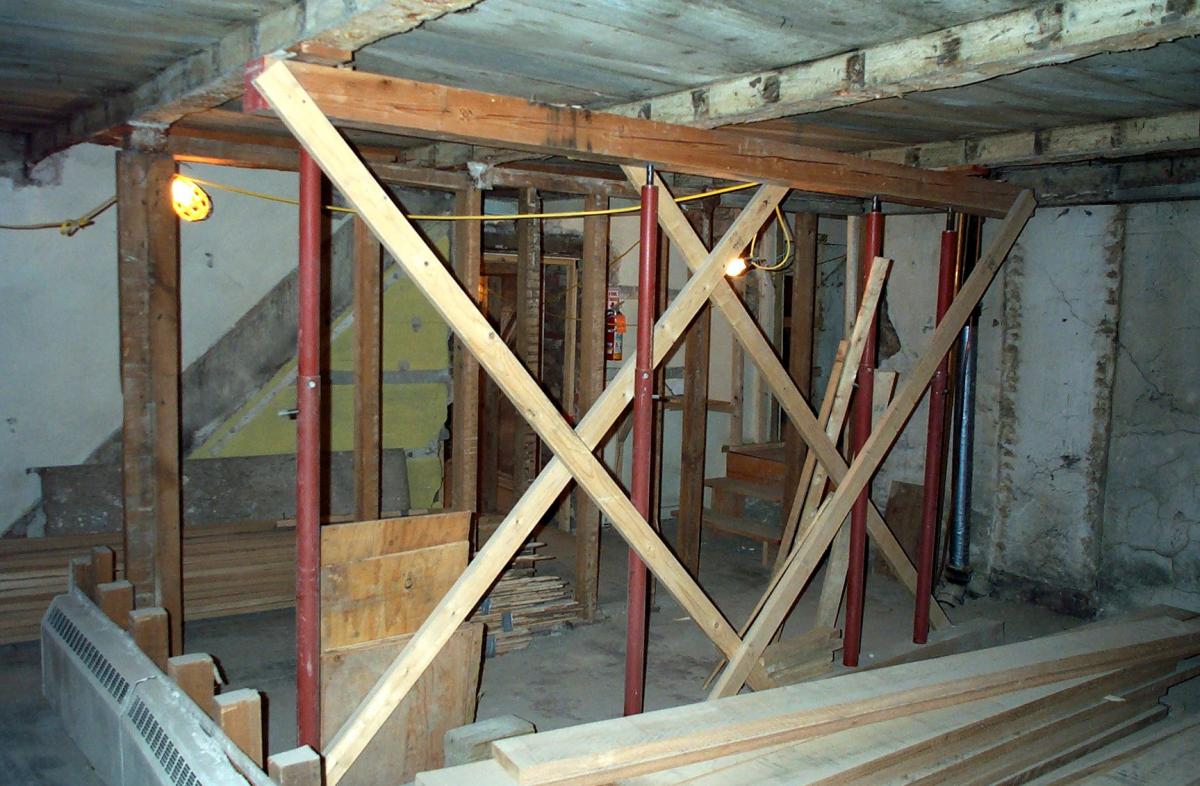
The earliest portion of the Persen House dates from c. 1661 and is one of four landmark buildings on each corner of John and Crown Streets in Kingston. This intersection is the only intersection in the United States with 18th century stone houses on all four corners. The house was built in 5 distinct phases from 1661 to 1922 and the phases represent distinct eras of American history; from the Dutch colonists, to the Revolutionary War, to the Industrial Revolution.
Excerpts from the Historical Structure Report provided by Kenneth Hewes Barricklo, Architect, P.C. in April 2000:
"Restoration of the Persen house began in 1999 after the occupants were moved out due to structural instability. During the restoration, the historic significance of the structure was uncovered and the decision was made to remove the contemporary walls to reveal the five different phases of the house. The house is left open to highlight the architectural significance of the different phases and how they interact with one another.
"Survey work for the first phase of restoration work for the Persen House began in October of 1999. Immediately after the Cornell Cooperative Extension vacated the building the Architects made a visual survey of the building to evaluate its structural stability. Serious structural roof failure had been observed and the first phase of restoration was begun, roof stabilization for the winter. During that period the Architects were directed by the County to begin a survey and evaluation of the building that would form the basis of documentation that would inform the Architects during design efforts and decisions leading towards the restoration of the building.
"Due to the fact that almost all of the earlier, most original to the historic building fabric had been covered, the Architects made small probe holes through sheetrock walls and hung acoustic tile ceilings to view the earlier finishes. These probe holes were made throughout the building, and as a result of this investigation the Architect recommended that all of the modern materials of sheetrock, acoustical tile hung ceilings and asphalt tile on plywood should be removed, in order to observe and interpret the earlier construction and how the building had evolved over time, as well as to ascertain the degree of structural deterioration that was occurring to the original structure behind the modern materials."
The full report, including maps, historical background, photographs and more, is available on the Matthewis Persen House website at https://clerk.ulstercountyny.gov/archives/persen-house/resources/historic-structure-report.
Enslaved People at Persen House
text
Additional information and resources:
- “Education and Classroom Materials.” Slavery in New York. New York Historical Society. Accessed August 4, 2022. http://www.slaveryinnewyork.org/education.htm.
- Pine Street African Burial Ground Community Memorial Site - Stewardship by Harambee & Kingston Land Trust
