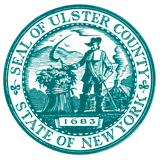<< Previous Room on the Tour - Phase 4 Upstairs
Learn More
Phase 3 (c.1698-1735) Upstairs
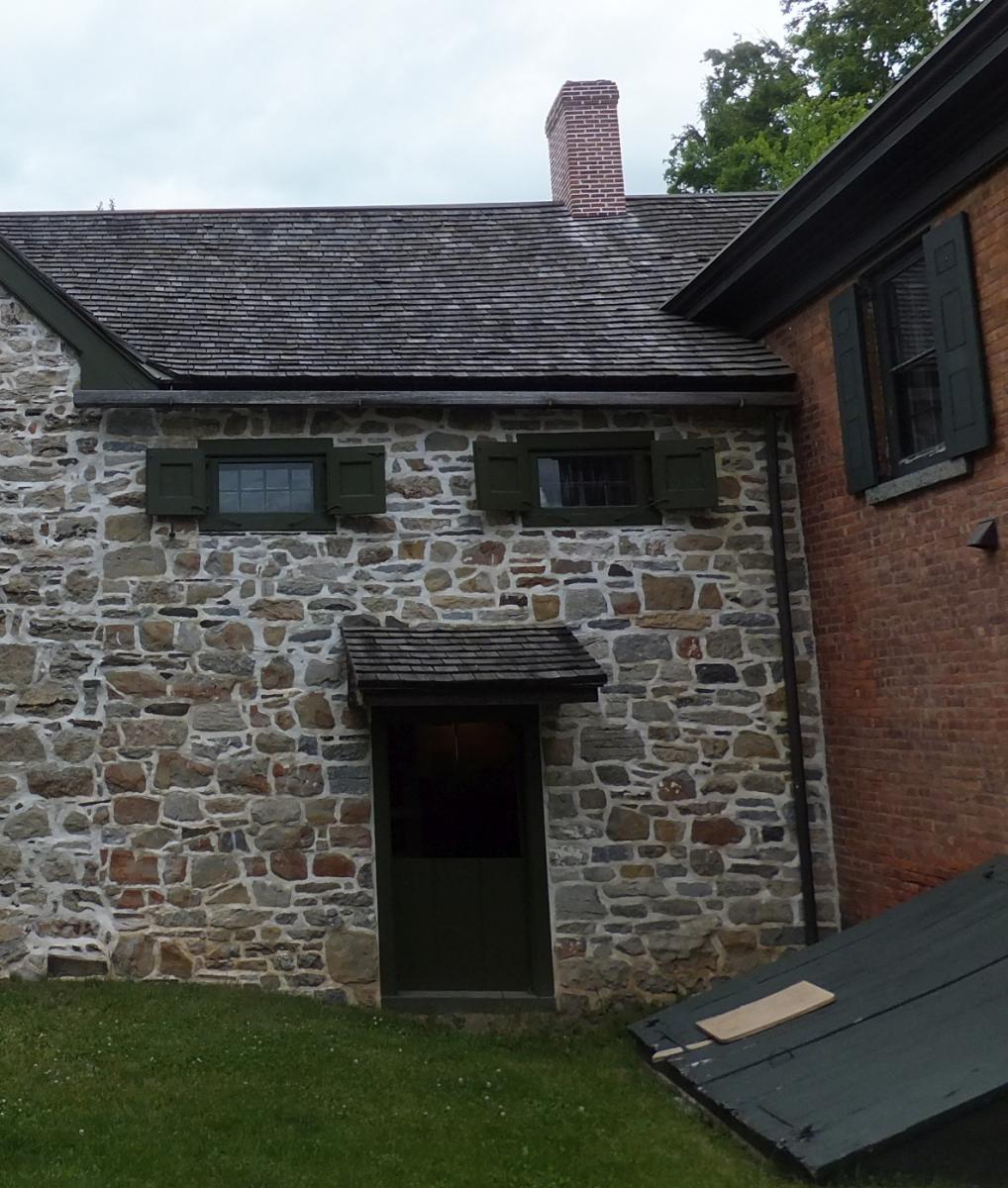
Hand-Hewn Beams
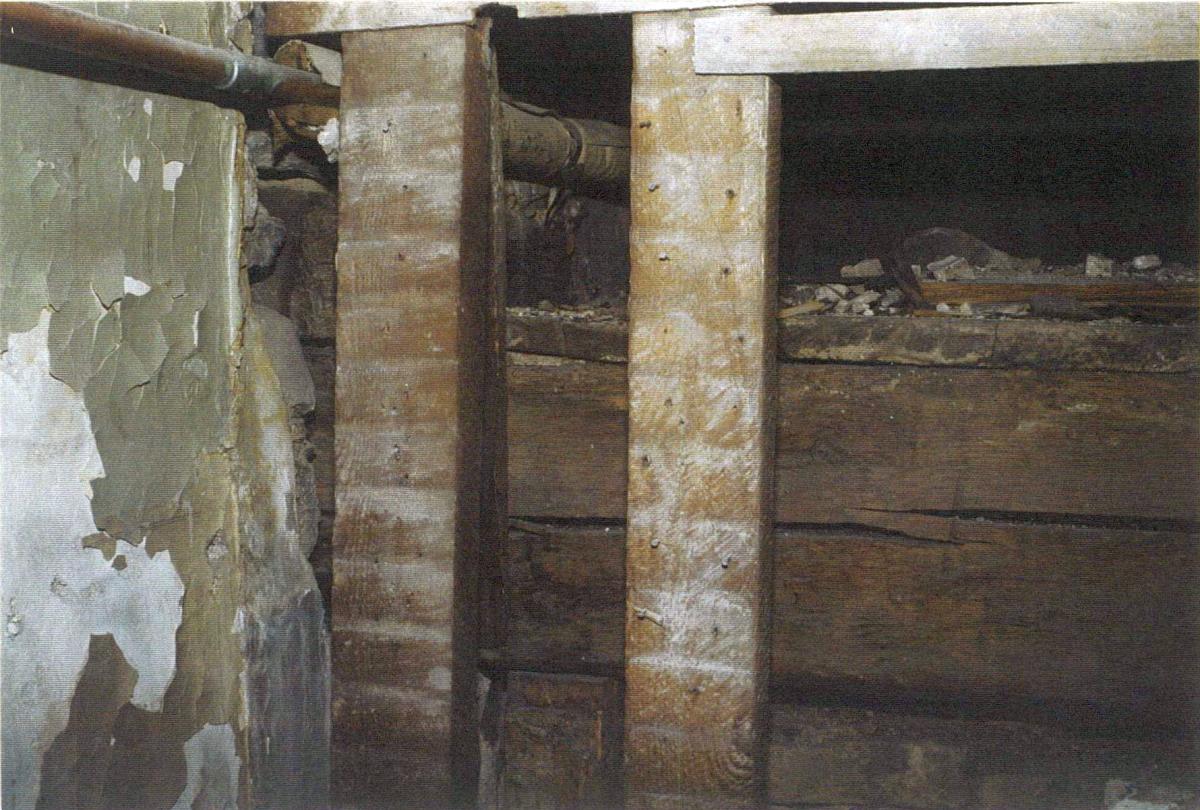
Hand-hewn beams were a common building material used in construction for centuries, especially in areas where timber was abundant. The process of hand-hewing involved cutting down trees and then shaping them into squared-off beams using hand tools like an adze or broad ax. This method required a great deal of skill and physical labor, as the wood had to be precisely cut and squared to ensure a structurally sound beam.
The process of hand-hewing began with selecting the right type of tree for the job. Typically, straight-grained trees like oak or pine were preferred because they were easier to work with and less likely to split. Once the tree was selected, it was felled and then trimmed of its branches and bark. The log was then squared off using the hand tools, with the adze used to shave off the rough bark and outer layers, and the broad ax used to remove any excess wood and create flat, smooth surfaces.
This process was incredibly time-consuming and physically demanding, requiring a great deal of skill and patience. However, the resulting beams were incredibly strong and durable, able to support the weight of heavy structures like barns, houses, and bridges. The hand-hewn beams were also prized for their aesthetic qualities, with their irregular shapes and rough surfaces adding a rustic charm to buildings and homes.
Today, hand-hewn beams are still used in construction and restoration projects, particularly in historic homes and buildings where authenticity and tradition are valued. While modern technology has made it possible to create similarly shaped beams using machines, there is still a demand for hand-hewn beams due to their unique character and historic significance.
In addition to their structural and aesthetic qualities, hand-hewn beams also have environmental benefits. The use of timber as a building material is considered a sustainable choice as it is a renewable resource. Using hand-hewn beams instead of newly milled timber reduces the carbon footprint of a building project, as the energy required for the manufacturing of new timber is avoided.
Hand-hewn beams are a testament to the ingenuity and skill of our ancestors, who were able to create durable and aesthetically pleasing structures using only simple hand tools. While the process of hand-hewing is time-consuming and labor-intensive, the resulting beams are a valuable and sustainable building material that continues to be appreciated today.
Roof Valleys
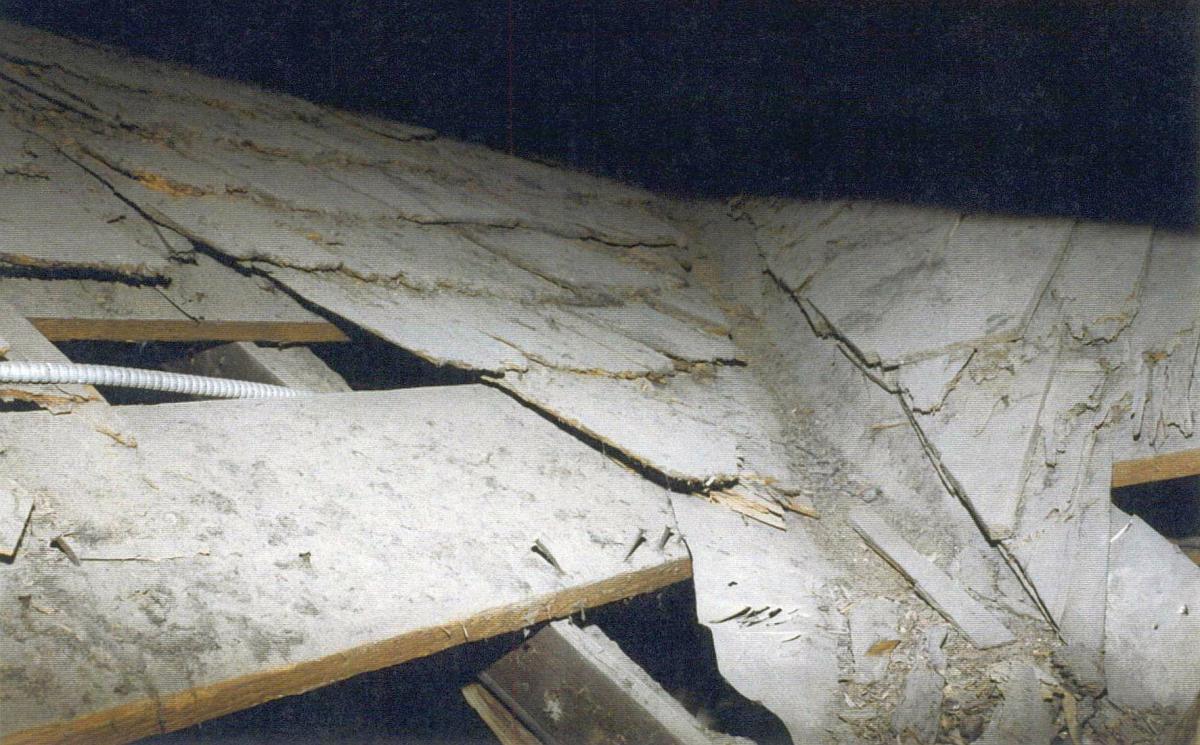
Roof valleys are an important architectural feature in a building's roof design. Their purpose is to direct rainwater and melting snow away from the roof and into the gutters or downspouts.
Roof valleys are formed where two sections of roof slope come together at an angle. The valley channel created by this intersection collects water and guides it towards the edge of the roof, where it can be safely directed away from the building.
In addition to their functional purpose, roof valleys can also add visual interest to a building's roofline, creating depth and texture. They can be created using a variety of materials, including metal, asphalt shingles, and tiles, depending on the design and style of the building.
Eyebrow vs. Frieze Windows
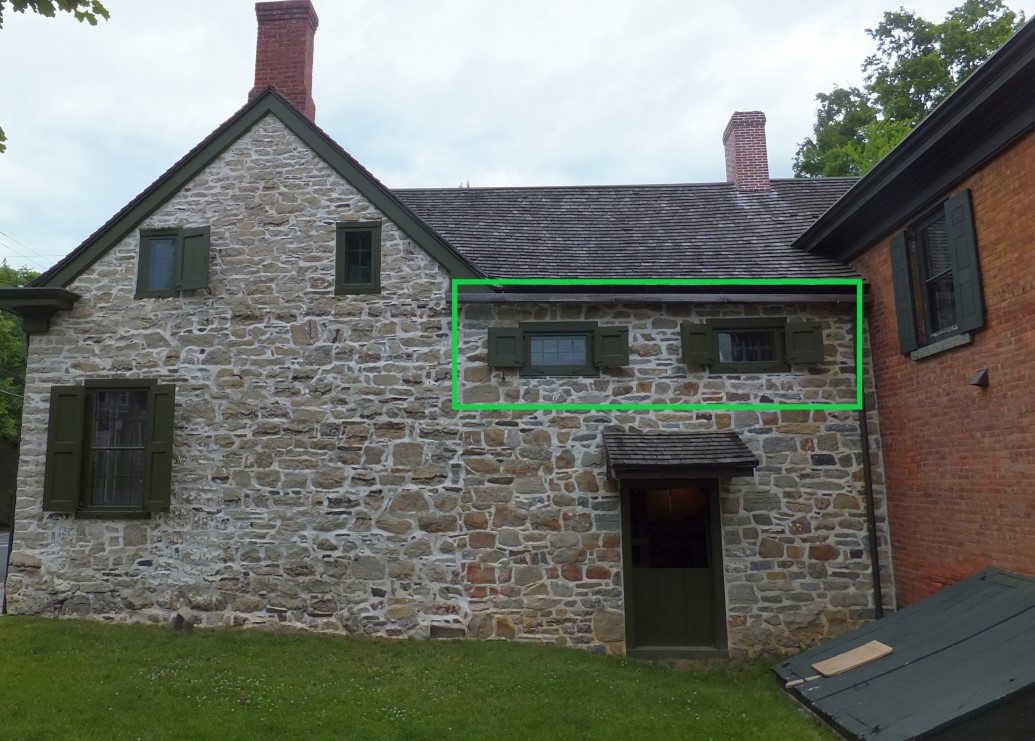
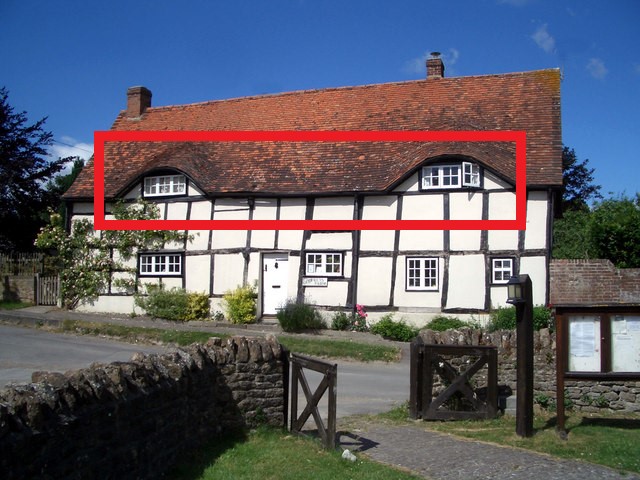 "Godfrey's Farm" Oxfordshire, U.K. Eyebrow windows indicated by red box.
Image courtesy of Des Blenkinsopp via Wikimedia Commons.
https://commons.wikimedia.org/wiki/File:Godfreys_Farm_-_geograph.org.uk_-_1639788.jpg
"Godfrey's Farm" Oxfordshire, U.K. Eyebrow windows indicated by red box.
Image courtesy of Des Blenkinsopp via Wikimedia Commons.
https://commons.wikimedia.org/wiki/File:Godfreys_Farm_-_geograph.org.uk_-_1639788.jpg
The upper-level windows in Phase 3 are frequently misidentified as "eyebrow" windows, but in reality, they are frieze windows. While eyebrow windows are commonly found in roofs, projecting to bring light into upper stories without providing headroom or operability, frieze windows are part of a horizontal band called a frieze, situated directly below the cornice, and are typically found in houses designed in the Greek Revival style.
Unlike their mistaken counterparts, frieze windows serve a different purpose. They are designed to provide additional light to a room while adding architectural interest to an otherwise plain and rectangular roofline. While often mistaken as eyebrow windows, frieze windows offer a different variety of decorative touch, creating an illusion of balance and proportion to the roofline which is crucial to the Greek Revival style. Correctly identifying these different styles is vital in determining the proper date of changes made to historic structures.
