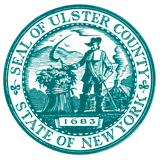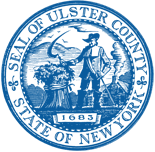<< Previous Room on the Tour - Phase 1 Downstairs
Learn More
Phase 2 (c.1669-1698) Downstairs
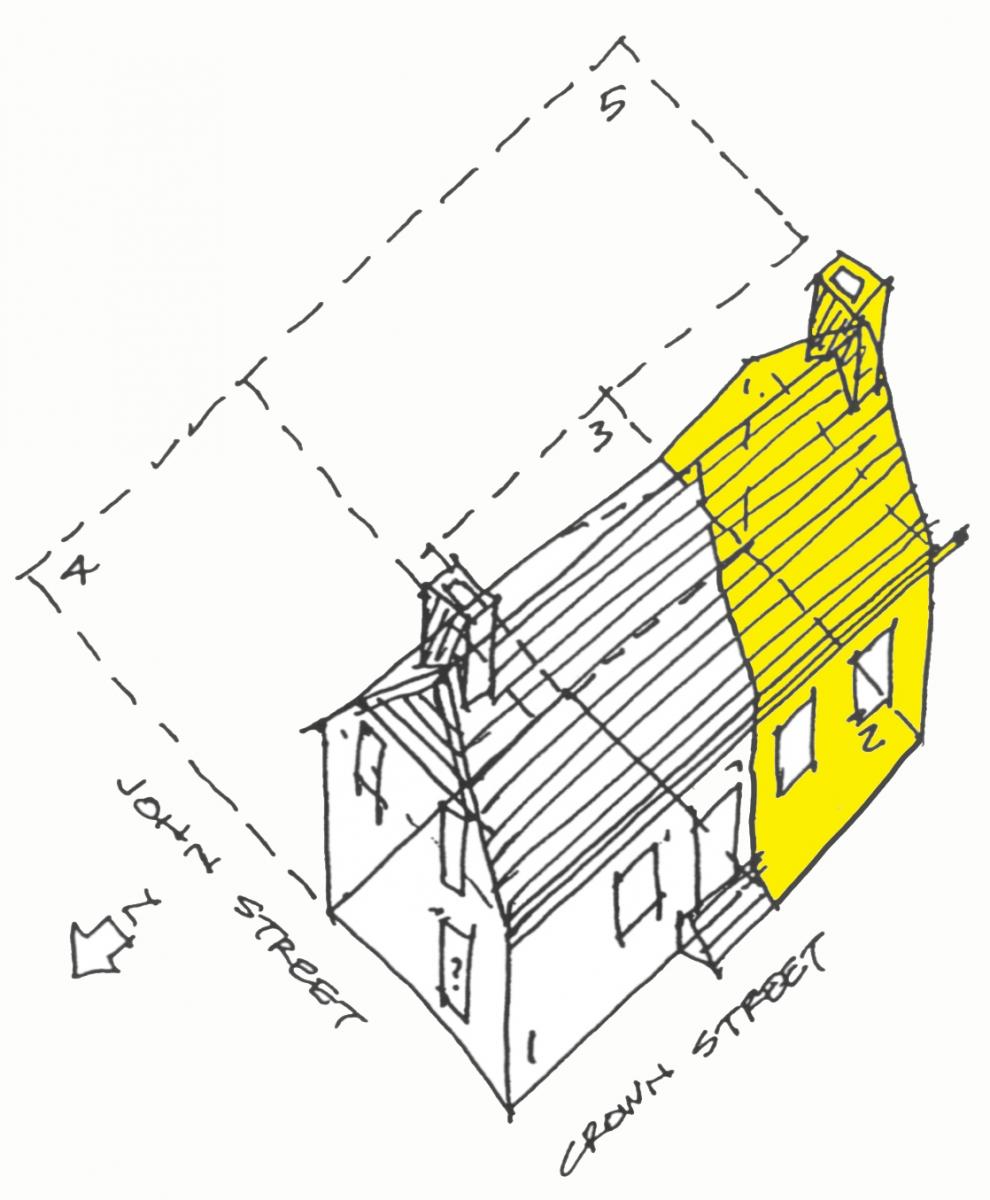
Noggin and Jambs
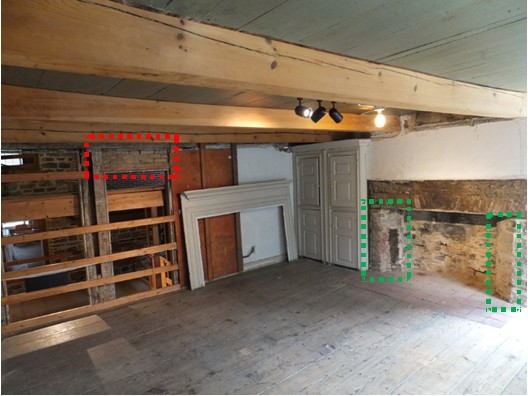
Noggin, also known as nogging or brick nog, refers to the use of bricks or other materials to fill in gaps or spaces between the vertical framing of a wooden structure. One of the primary functions of noggin is to improve the structural integrity of a wooden frame by reducing the risk of movement or twisting over time. By filling in the gaps between the framing members, noggin helps to distribute the weight of the structure more evenly and provide additional resistance against lateral forces such as wind or earthquakes.
In addition to improving the structural integrity of a wooden frame, noggin is also often used as a base for plaster or sheetrock which helps reduce the amount of shrinkage and cracking that can occur as the materials dry and settle.
Jambs are the stone sidewalls that are located underneath the chimney of a fireplace. They serve an important function in directing heat outward into the room. When a fire is burning in a fireplace, heat is generated and radiated in all directions. The jambs help to direct this heat outwards into the room, rather than allowing it to be absorbed by the chimney.
The construction of the jambs is an important consideration in the design of a fireplace. The stones used to build the jambs need to be able to withstand high temperatures without cracking or crumbling. They also need to be able to absorb and radiate heat efficiently.
Baltus
Content Note: The following information is taken directly from the original 17th century Dutch court records and may be sensitive and/or graphic for some viewers. Reader discretion is advised.
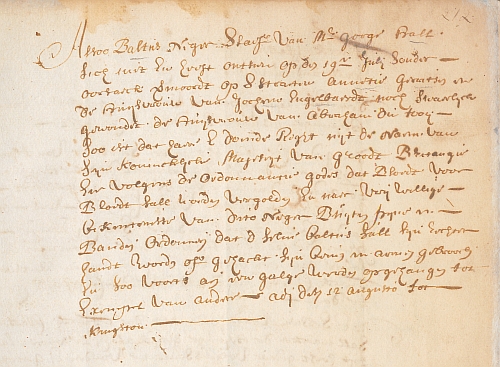
 Above excerpt from Volume 2, Page 446 of the English Translation of the original Dutch records by Dingman Versteeg c.1899.
Above excerpt from Volume 2, Page 446 of the English Translation of the original Dutch records by Dingman Versteeg c.1899.
The only reference to Baltus is this entry in the Dutch court records. We know he was an enslaved man under George Hall who, for a short time, lived in this house. He was executed August 12, 1676. The following is a direct transcription from the English translations of the Dutch record:
Whereas Baltus, negro slave of Mr Gorge Hall, has not hesitated on the 19th of July, without provocation, to murder on the public street Annetie Gerritsen and the wife of Jochem Engelbaerdt [and] severely wounded the wife of Abraham DuGooy; therefore their honors, dispensing justice in the name of his royal majesty of Great Britain, and in accordance with the laws of God that blood shall be paid for with blood, and after a voluntary confession of said negro without torture or duress, order that said Baltus' right hand shall be cut off, his legs and arms shall be broken and directly thereafter he shall be hung to the gallows as an example for others. This August 12, at Kingston.
May 15, 1671 Court Decree on Stockade Maintenance
Translation and transcription of the Dutch court document featured on the panel in Phase 2 downstairs.
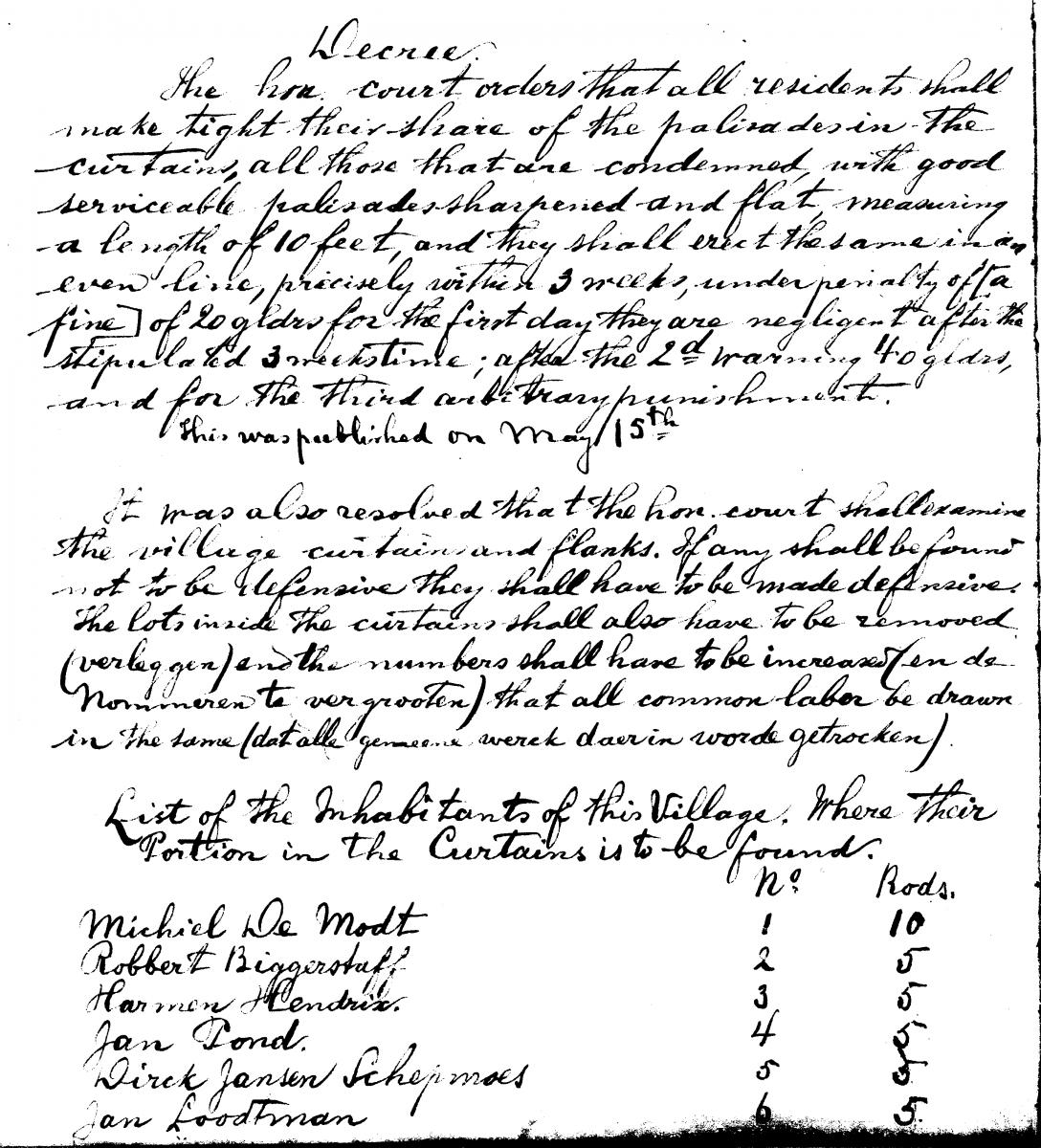
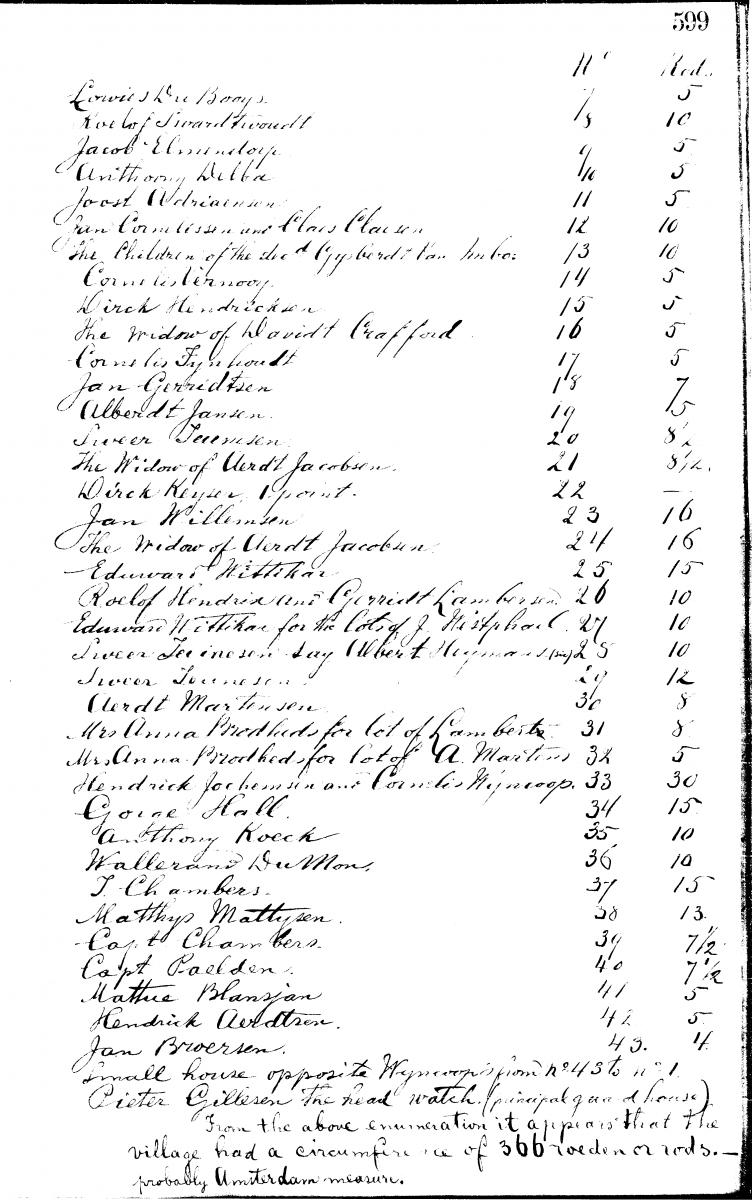
The following is a transcription of the above two pages from the English translations of the original Dutch court records:
Decree. The hon. court orders that all residents shall make tight their share of the palisades in the curtains, all those that are condemned, with good serviceable palisades sharpened and flat, measuring a length of 10 feet, and they shall erect the same in an even line, precisely within 3 weeks, under penalty of [a fine] of 20 gldrs for the first day they are negligent after the stipulated 3 weeks time; after the 2d warning 40 gldrs, and for the third arbitrary punishment. This was published on May 15th. It was also resolved that the hon. court shall examine the village curtains and flanks. If any shall be found not to be defensive they shall have to be made defensive. The lots inside the curtains shall also have to be removed (verleggen) and the numbers shall have to be increased (en de Nommeren te ver grooten) that all common labor be drawn in the same (day alle geneene werck daer in worde getrocken). List of the Inhabitants of this Village. Where their Portion in the Curtains is to be found. No.-Rods. Michiel De Modt 1-10 Robbert Biggerstaff 2-5 Harmen Hendrix. 3-5 Jan Pond. 4-5 Dirck Jansen Schepmoes 5-5 Jan Loodtman 6-5 No.-Rods Lowies Du Booys 7-5 Roelof Swardtwoudt 8-10 Jacob Elmendorp 9-5 Anthony Delba 10-5 Joost Adriaensen 11-5 Jan Cornelissen and Claes Claesen 12-10 The Children of the decd Gysberdt Van Imbo: 13-10 Cornelis Vernooy 14-5 Dirck Hendricksen 15-5 The widow of Davidt Crafford 16-5 Cornelis Fynhoudt 17-5 Jan Gerridtsen 18-7 Alberdt Jansen 19-5 Sweer Teunesen 20-8 1/2 The Widow of Aerdt Jacobsen. 21- 8 1/2 Dirck Keyser; 1 point. 22- ___ Jan Willemsen 23-16 The Widow of Aerdt Jacobsen 24-16 Eduward Wittikar 25-15 Roelof Hendrix and Gerridt Lambersen. 26-10 Eduward Wittikar for the lots of J. Westphael 27-10 Sweer Teunesen say Albert Heymans (sic) 28-10 Sweer Teunesen 29-10 Aerdt Martensen 30-8 Mrs Anna Brodheds for lot of Lambert 31-8 Mrs Anna Brodheds for lot of A. Martens 32-5 Hendrick Jochemsen and Cornelis Wyncoop. 33-30 Gorge Hall. 34-15 Anthony Koeck 35-10 Wallerand DuMon. 36-10 T. Chambers. 37-15 Matthys Mattysen 38-13 Capt Chambers. 39-7 1/2 Capt Paelden. 40-7 1/2 Matue Blansjan 41-5 Hendrick Aerdtsen 42-5 Jan Broersen 43-4 Small house opposite Wyncoop's from No. 43 to No. 1. Pieter Gillesen the head watch. (principal guard house) From the above enumeration it appears that the village had a circumference of 366 roeden or rods. Probably Amsterdam measure.
