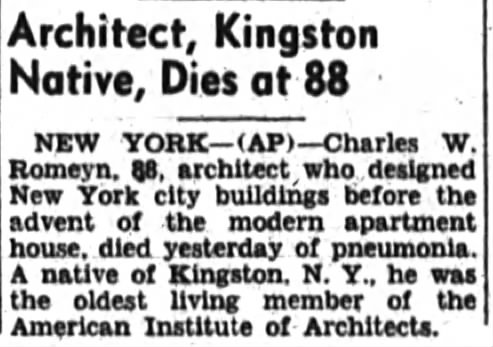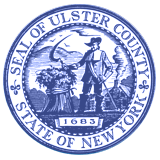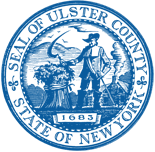<< Previous Room on the Tour - Phase 4 Downstairs
Learn More
Phase 5 (1922)
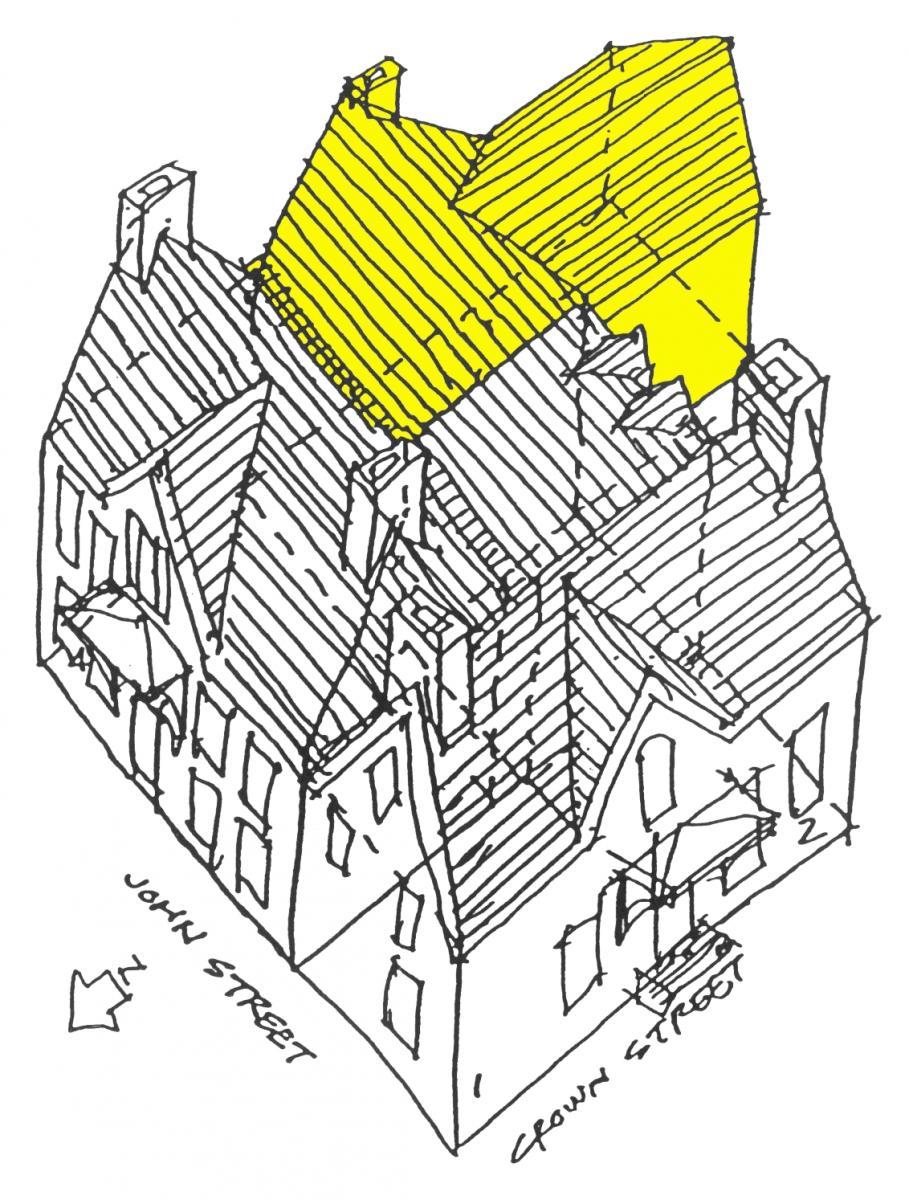
Guest Hosts at the Persen House
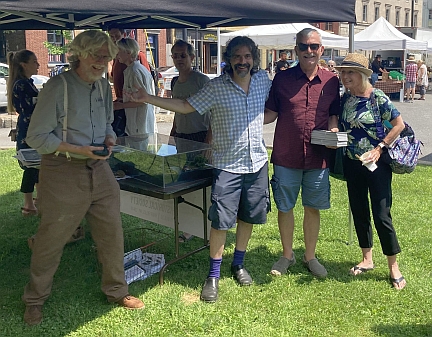
The Matthewis Persen House Museum has been inviting guest hosts to the house since 2010, and to date, there have been a total of 45 different hosts. These hosts come from a diverse range of backgrounds, including museums, scholars, historical societies, reenactors, artists, cultural groups, musicians, land trust & preservation organizations, local historians, community groups, and school/student groups. Each of these hosts provides a unique experience for museum visitors, such as exhibits, lectures, reenactments, arts & crafts, concerts, meet-and-greets, art displays, book readings, and even theatrical performances.
Guest hosts cover a wide range of topics during their time hosting at the Persen House Museum. These topics include local history, indigenous people, African American history, and community engagement, among others. With such a varied lineup of guest hosts and topics, there is always something new and exciting for visitors to experience at the Person House Museum.
Learn more about many of our guest hosts at https://clerk.ulstercountyny.gov/archives/persen-house/about/guest-hosts.
County Offices in the Persen House
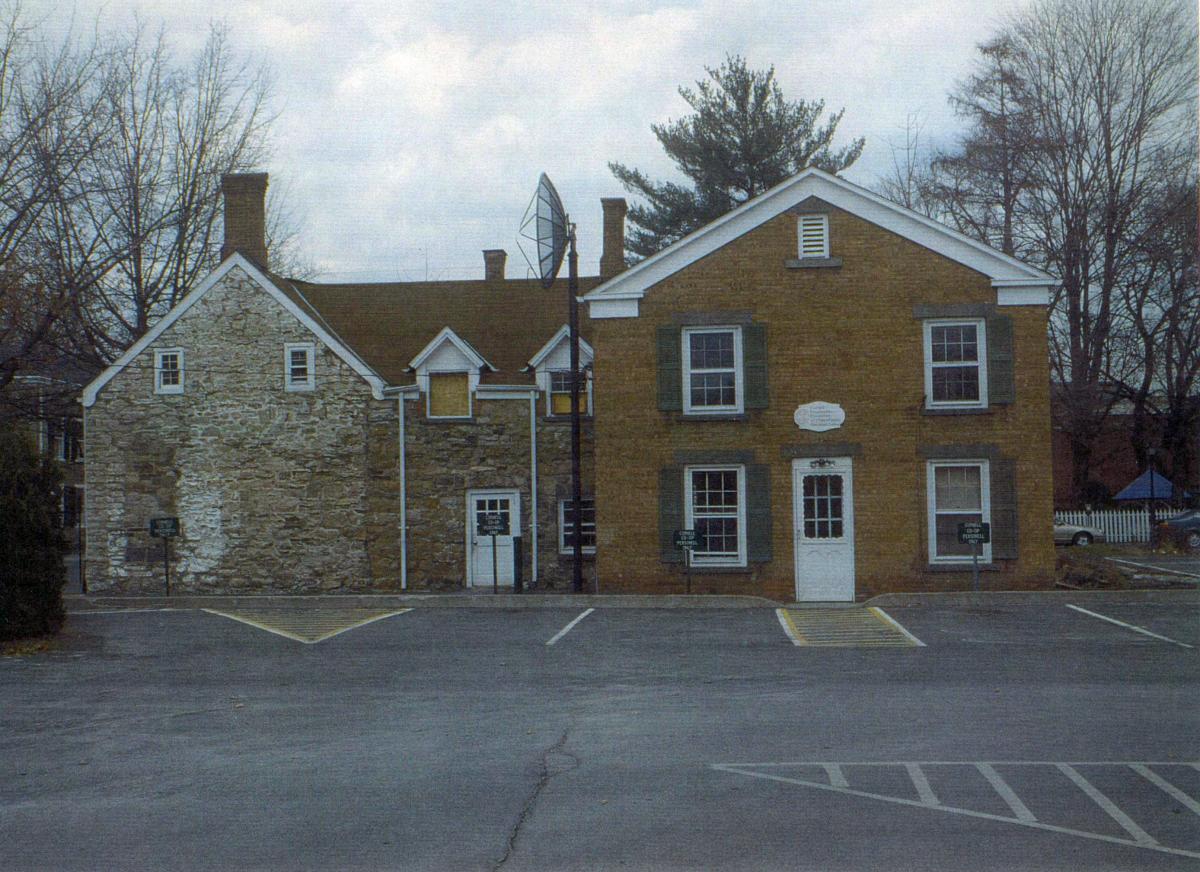
In 1914, Ulster County purchased this property and by 1916, it housed the Superintendent of Highways, Agency for Dependent Children, Bacteriological Lab, and Farm Bureau. In 1922, the county added a brick extension to the house, now known as Phase 5, and expanded the offices to include the Board of Elections, Civil Engineer, Lawyer, County Nurse, and others.
Local newspapers kept the community informed about the activities at 74 John Street during the 85 years it served as county offices. In 1916, the Agent for Children appealed for assistance for a family coping with the loss of a father and the illness of the eldest daughter. In 1946, the Ulster County Tuberculosis and Health Association published an article encouraging residents to monitor their blood pressure for good health. The house required masonry repairs and electrical work in the fall of 1968, and, in the spring of 1977, the Ulster County 4-H Office organized a dog training program. With many offices and agencies operating within its walls, the environment was always bustling with activity.
Charles W. Romeyn
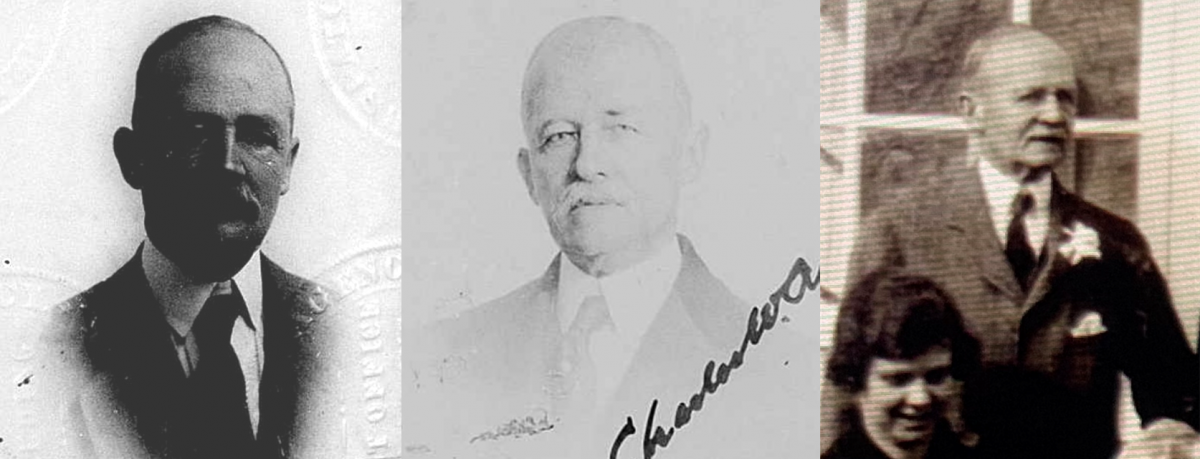
Charles William Romeyn was a renowned American architect, born on July 29, 1853, in Kingston, New York. He inherited the Persen House, which was originally purchased by his great-uncle, from Matthewis Persen’s descendants. Romeyn and his wife Estelle were the last private owners of the property. In 1913, he wrote a letter to the Ulster County Board of Supervisors, which is included in their December 2 minutes, followed by a resolution to accept Mr. Romeyn’s offer to purchase the property.
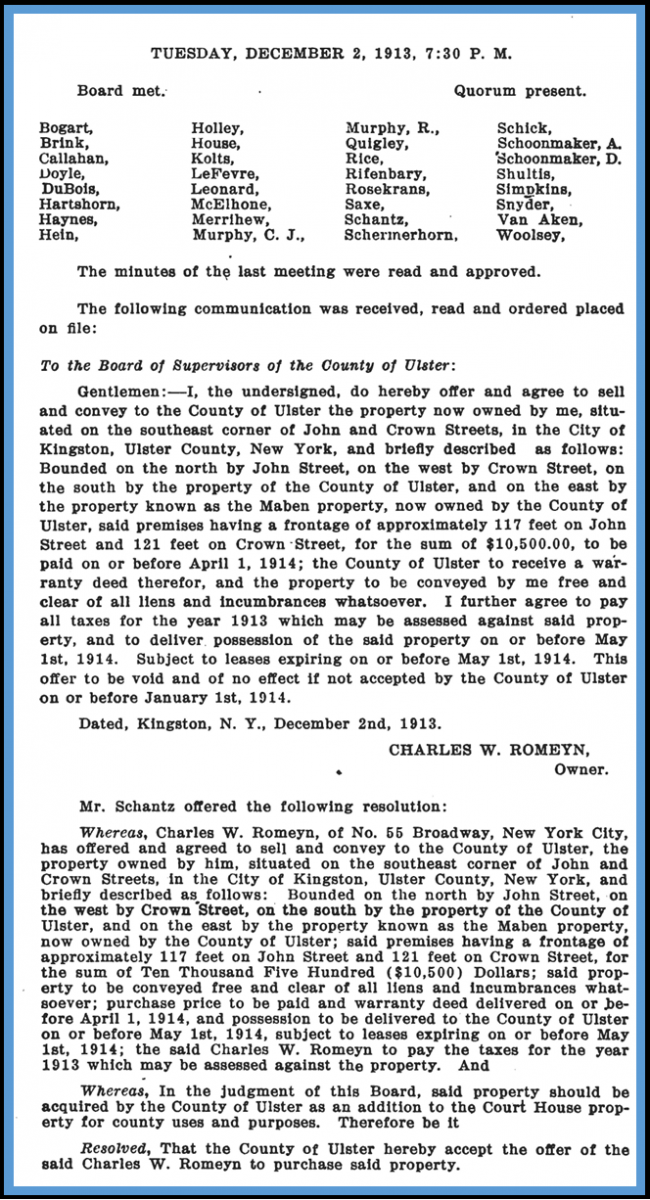 1913 Ulster County Proceedings of the Board of Supervisors,
Excerpts from pages 43 & 44.
1913 Ulster County Proceedings of the Board of Supervisors,
Excerpts from pages 43 & 44.
Romeyn was a lifetime member of the Architectural League of New York and in partnership with Henry R. Wynne, he designed many buildings in New York City. One of his most famous works still standing today is the Prasada on Central Park West, which was one of the first high-rises to attract wealthy New Yorkers. The former carriage house at 159 East 69th Street in the Lenox Hill neighborhood of Manhattan was also designed by Romeyn in the Queen Anne style.
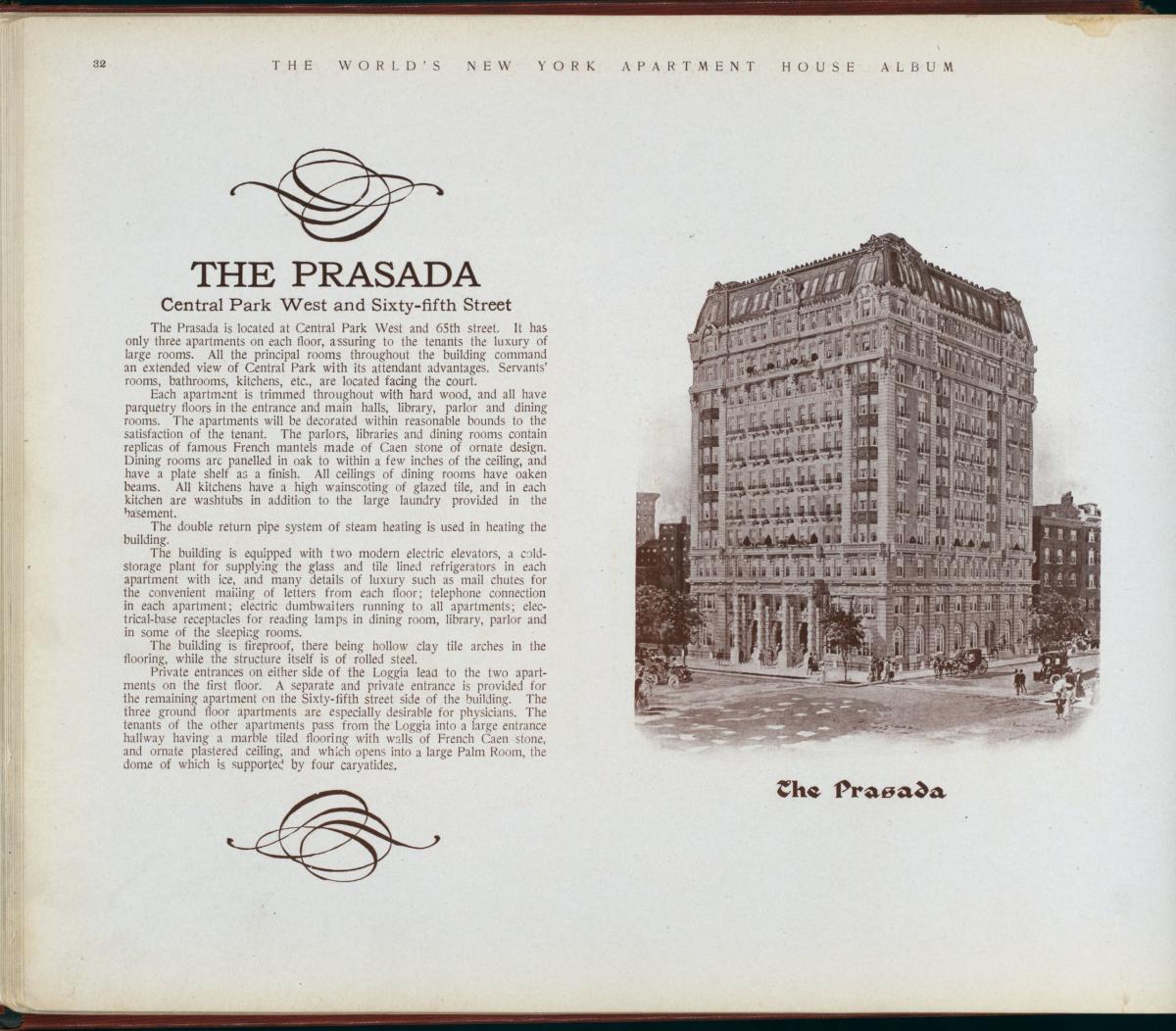
Designed by Romeyn in 1889, the Grolier Club building is located at 29 East 32nd Street in New York City. Its architecture is considered to be Richardsonian Romanesque. The building was originally home to the Grolier Club, a private club for book lovers and bibliophiles founded in 1884. It was renamed the Gilbert Kiamie House and is now known as the Madison. The building was designated a New York City landmark in 1970.
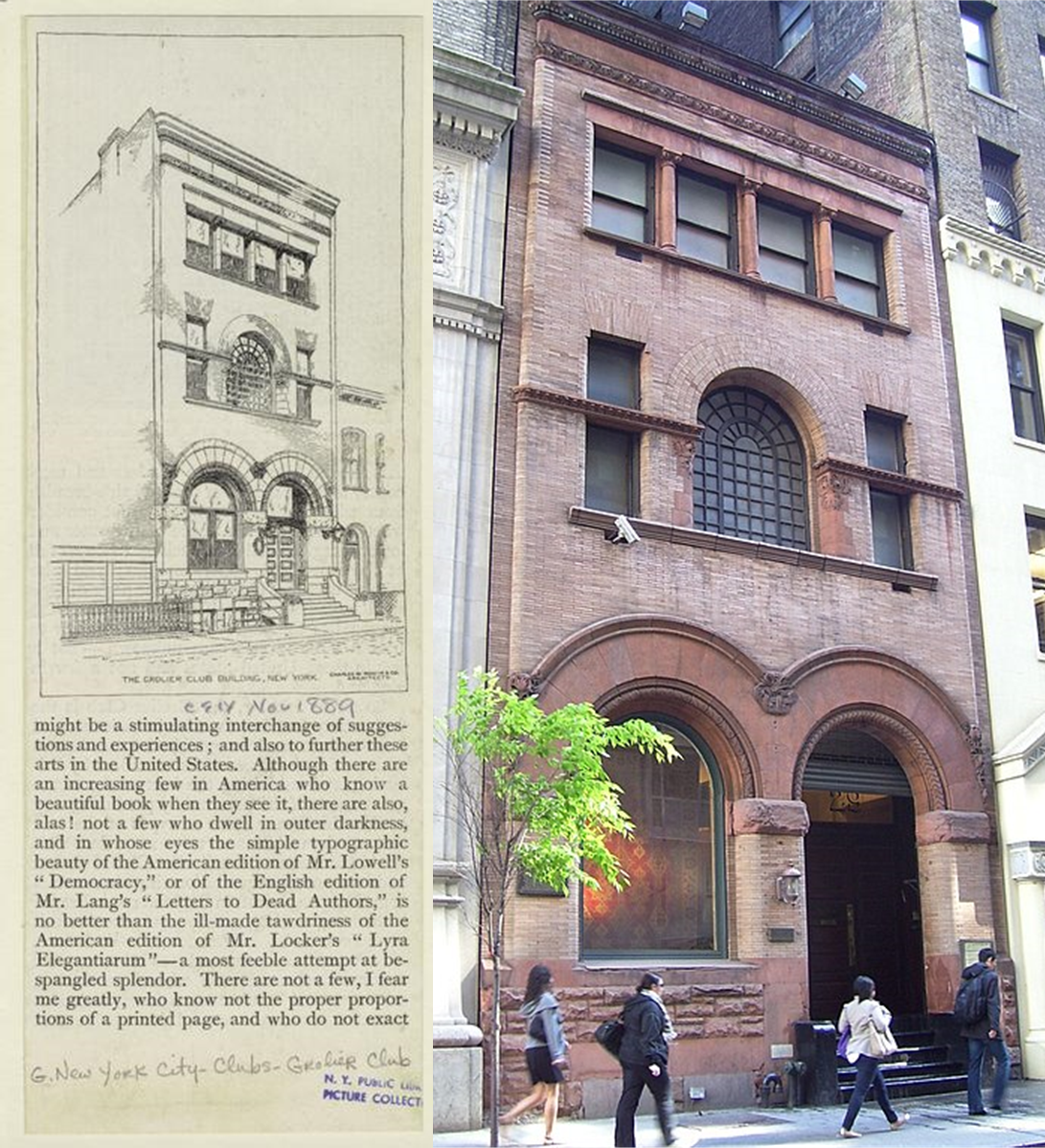
In addition to his architectural works, Romeyn was an avid photographer and had an extensive collection of mounted photographs documenting his late 19th-century European and Middle East tour. The Charles William Romeyn Collection of Art and Architectural Photographs c. 1890-1900 is now at the Yale Archives and contains eleven leather-bound volumes of unlabelled architectural photographs. This collection provides significant insight into pre-World War I views of major European cities and historic buildings.
Overall, Charles William Romeyn's contributions to the world of architecture and photography have left a lasting impact on the cultural landscape of New York City and beyond.
